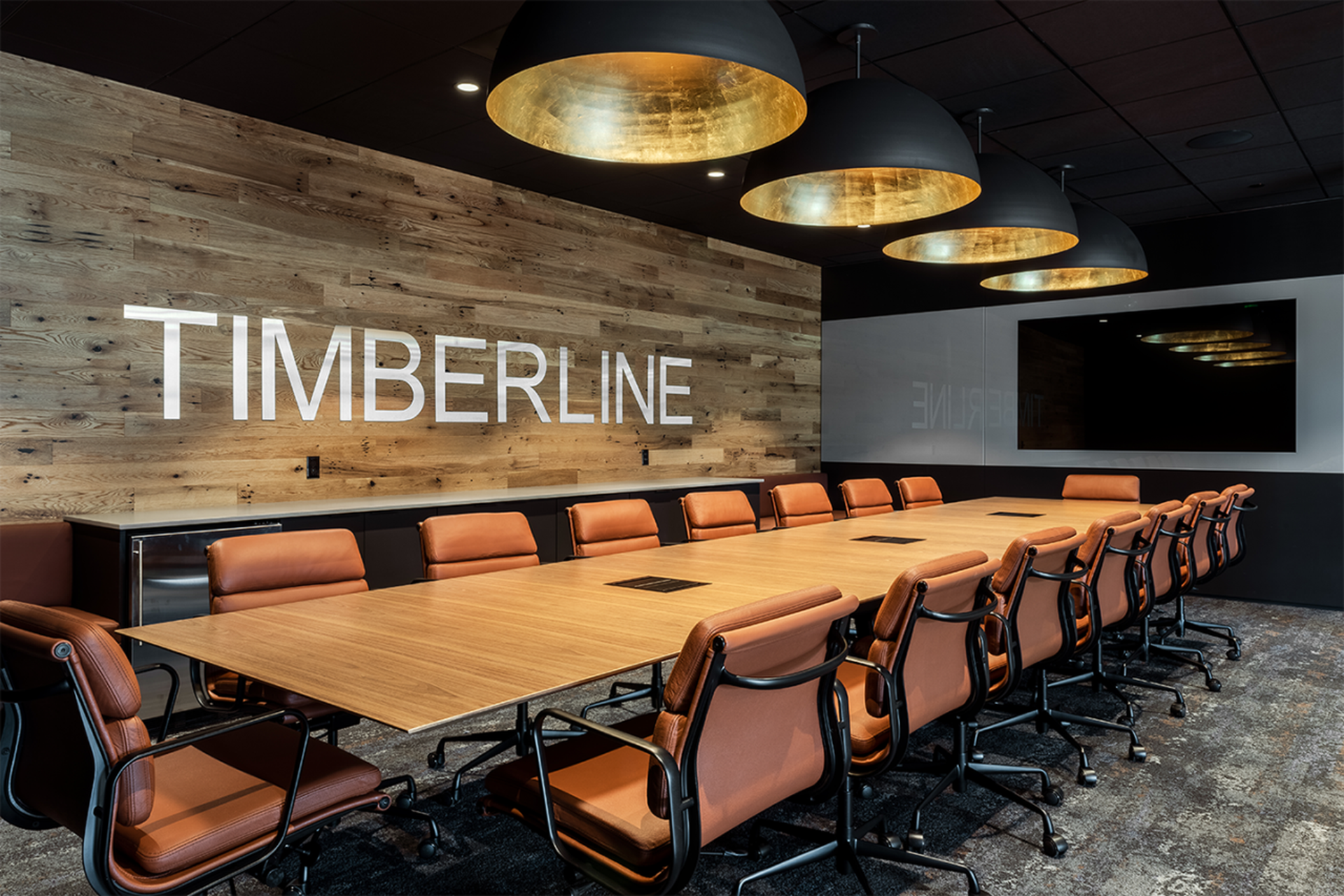Timberline Construction


Timberline Construction sought to transform its 1970’s Canton headquarters into a welcoming place with a design inspired by all-things construction - wood, metal, steel, and concrete.
NATURAL CONSTRUCTION ELEMENTS

From the outside in, Studio Troika maximized daylight into the interior by replacing small windows with large custom windows. Light now floods the entire workspace, which includes several collaboration conference rooms and private offices with glass window fronts created from modular wall systems.



This design touch maximizes future flexibility. We reconstructed the entry with an outdoor patio area complete with a grill, fire pit, and several seating options for group gatherings.


An operable glass garage door provides an easy flow for external and internal events into the heart of the space: The open concept kitchen, which includes an oversized live-edge wooden island and a comfortable area overlooking a modern seethrough, eco-friendly fireplace feature wall.


Photography:
Courtesy of Timberline
Team
General Construction - Timberline Construction
Structural Engineer - RRC Engineering
Landscape Architect - Michael D'Angelo Landscape Architecture
Lighting Vendor - Illuminate
Furniture Vendor - Strategic Spaces
Window Vendor - Pella Windows
Dain Torpy
Next Project